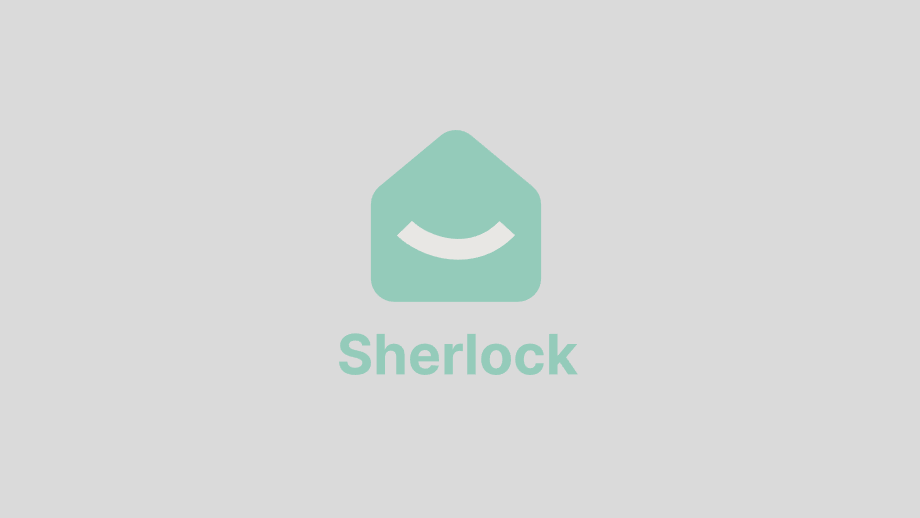Description
D HOMES SA vous présente cette magnifique villa individuelle de 7 pièces offrant une surface habitable de 220m2 et de 350m2 utile, implantée sur une jolie parcelle de 1'330m2 et jouissant d'une vue imprenable sur le lac et les Alpes.
Distribution :
Rez-de-chaussée : Un hall d'entrée, un spacieux salon/séjour agrémenté d'une cheminée, un espace bureau/bibliothèque avec accès sur l'extérieur, une salle à manger avec cheminée, une cuisine entièrement agencée et ouverte sur le coin à manger, une chambre à coucher avec salle de douche attenante, WC visiteurs
Premier étage : Une chambre parentale avec salle de bains (douche, baignoire et WC), deux chambres à coucher et une salle de douche-WC
Sous-sol : Une grande pièce aménagée en chambre d'appoint / salle de jeux, une buanderie, un abri PC, local -chaufferie, une cave à vins et une pièce de rangement/disponible.
La villa dispose d'un joli jardin arboré, d'un garage double de 36m2 et quelques places extérieures. Cette maison a été rénové en 2003, 2006, 2008 et 2015.
Prix de la location : chf 7'200.- par mois + Forfait chf 400.- pour l'entretien du jardin
Magnificent detached villa with 7 rooms offering a living area of 220m2 and 350m2 useful, located on a nice plot of 1'330m2 and enjoying breathtaking views of the lake and the Alps.
Distribution:
Ground floor: An entrance hall, a spacious living / dining room with a fireplace, an office / library area with access to the outside, a dining room with fireplace, a fully equipped and open kitchen on the dining area, a bedroom with en suite shower room, guest WC
First floor: A master bedroom with en suite bathroom (shower, bath and toilet), two bedrooms and a shower room-WC
Basement : A large room converted into an extra bedroom / game room, a laundry room, a PC shelter, local -chaufferie, a wine cellar and a storage room / available.
The villa has a nice garden, a double garage of 36m2 and some outdoor spaces.
This house has been renovated in 2003, 2006, 2008 and 2015. List of work done is on request.
For visits:
Service 7/7
Matthieu DARCHEN
+41 79 359 57 19

 My account
My account




















 100% secure payment
100% secure payment





 Send a message to the advertiser
Send a message to the advertiser


 Ask my question
Ask my question
 (+41)
022 519 67 35
(+41)
022 519 67 35